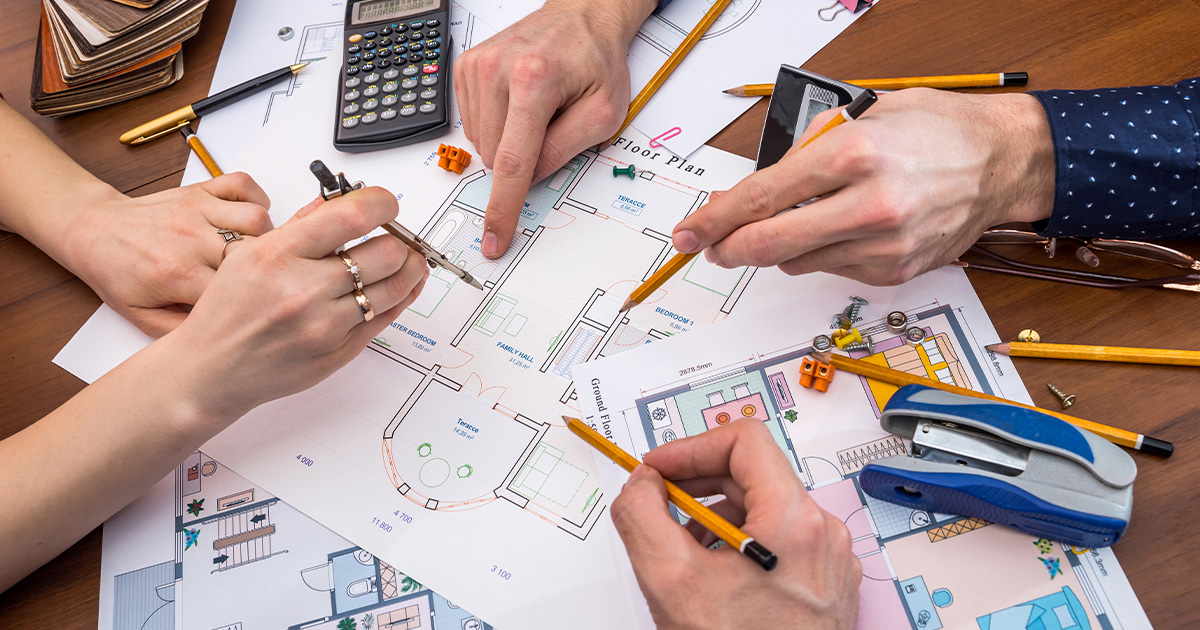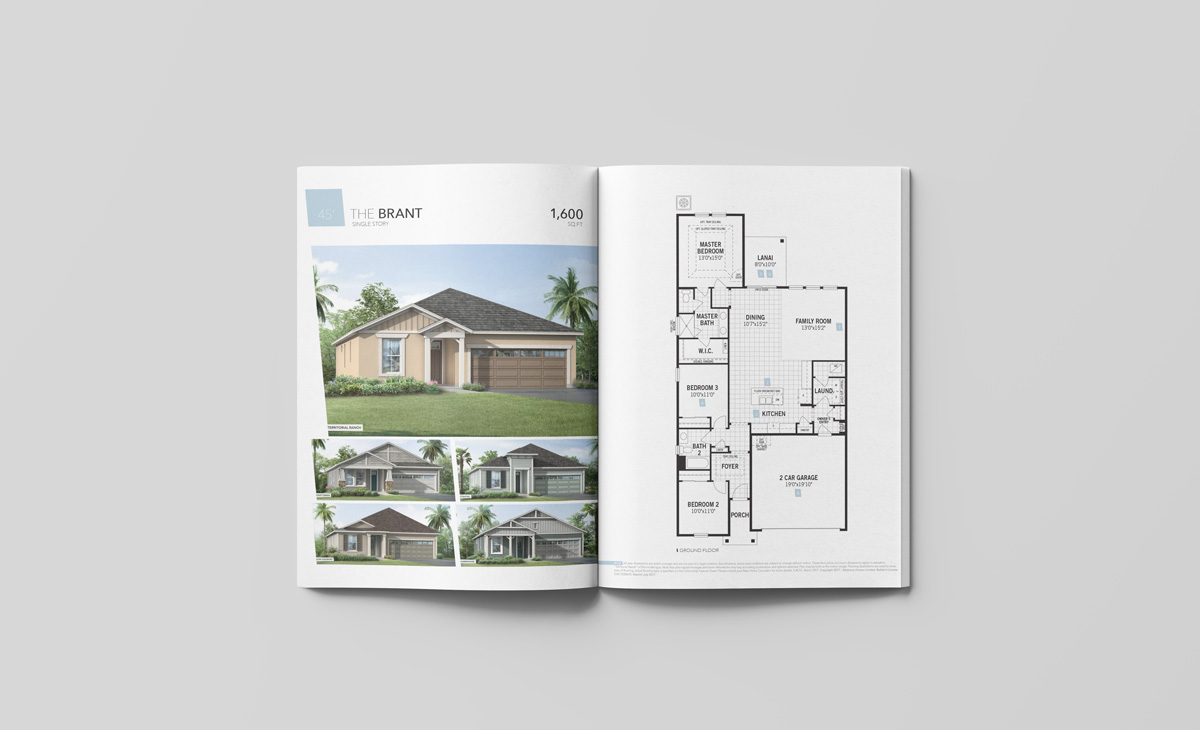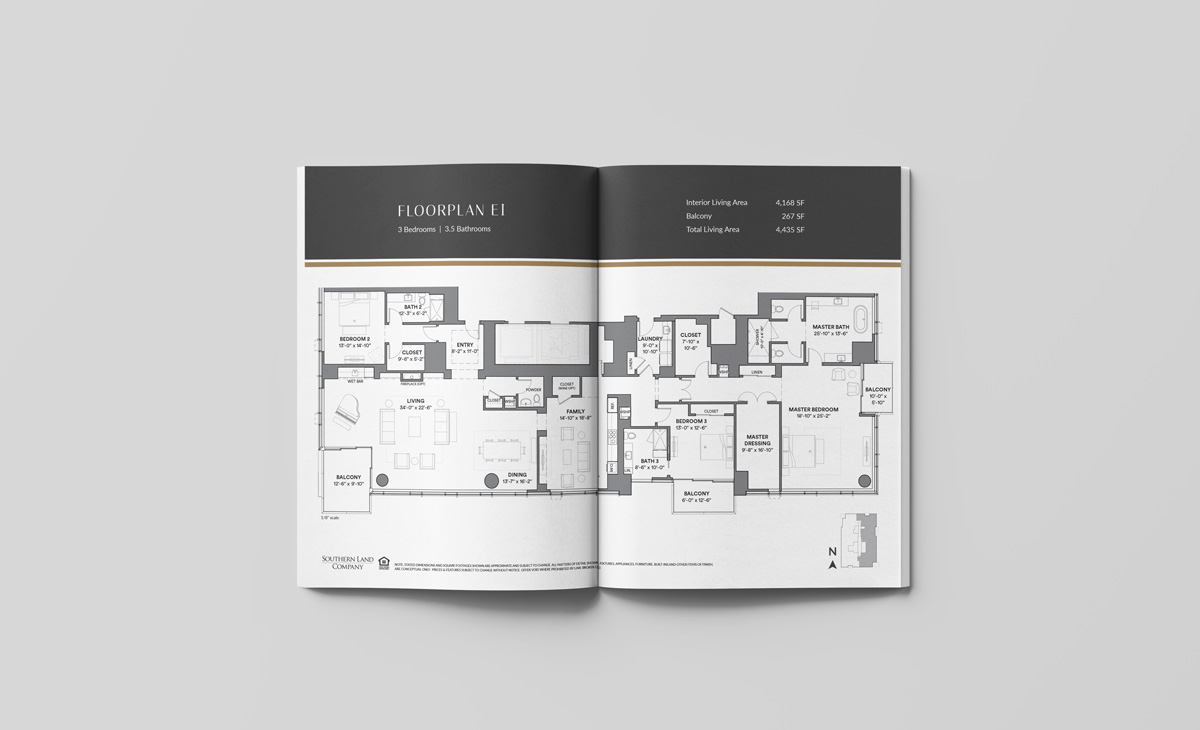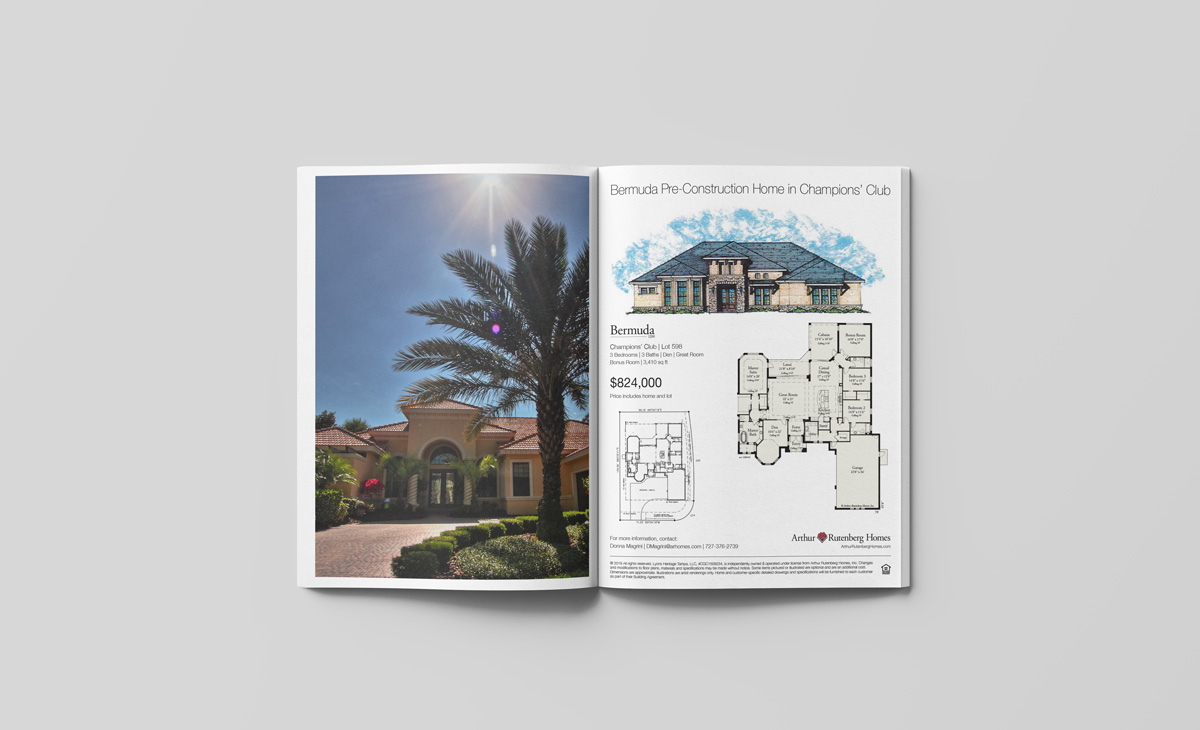25 Mar Floor Plan Design Trends

As we know, real estate is a fluid, ever-evolving industry. Although home trends may appear to change as often as the seasons, floor plan designs tend to be a little slower to adapt to changing consumer styles and desired functionality.
After all, an architectural design is much more permanent than paint colors, wallpapers, and other fixtures and finishes. You can easily swap out a dated accent color, pull up a ‘70s shag carpet or replace an outmoded backsplash in the guest bathroom, but it’s a little more challenging to do a full HGTV-style renovation on an outdated home layout.
Today, the best home plans typically reflect and satisfy new home buyer needs. For example, as a higher percentage of the American workforce shifts to telecommuting, a greater number of floor plan designs are incorporating home offices. Land scarcity is resulting in smaller design footprints. And overall, buyers’ growing preference for relaxed, environmentally friendly living spaces has encouraged architects and designers to turn to the latest open floor plan trends.
Here is United Landmark Associates’ overview of top floor plans.

Modern House Floor Plans
Modern house floor plans are all about simplicity and functionality. More and more consumers are choosing to do away with walls and designated rooms in favor of open plans, creative storage solutions and adaptable spaces that make homes feel larger and brighter.
For example, while kitchens and dining rooms used to be separate spaces within the home, new home plans commonly combine them into a sleek, inviting flow-through kitchen and dining area. Other multifunctional combinations include living and dining rooms, home gyms and offices, and guest rooms and playrooms.
The modern home’s enhanced storage options range from spacious “his and her” vanities or walk-in closets to slanted garages that create an additional room in a two-story home.
Here are a few examples of great new floor plans:

Modern Farmhouse Open Floor Plan
This floorplan puts a fresh spin on the timeless American farmhouse, known for its smooth geometric lines and practical informality. The contemporary version of the popular farmhouse plan usually features a vaulted great room, eat-in kitchen, barn-style doors and generous porches. A farmhouse plan also tends to set the kitchen at the heart of the home.
The modern farmhouse is a great floor plan for families and multi-generational buyers.

“New” Mid-Century Modern Floor Plan Design
Original Mid-Century Modern plans reflected the style and sensibility of post-war America. New Mid-Century Modern homes honor the classic architectural design elements with contemporary residents in mind, featuring minimalist open floor plans and windows and doors that bring the outdoors in…all without sacrificing energy efficiency.
The new Mid-Century Modern floor plan can even be stacked to accommodate smaller land lots and provide more privacy.

Ranch House Floor Plan Design
Commonly seen throughout the state of Florida and beyond, the 21st-century ranch house plan is a sleek and simple one-story plan that combines spacious open layouts with seamless indoor-outdoor living.
These long, low-profile homes typically place large common areas on one side of the floor plan and private sleeping quarters on the other. The ranch is a popular, affordable modern house floor plan for first-time buyers.
Market New Home Plans & Floor Plan Designs with Us
ULA is Tampa’s finest real estate marketing agency, with 35 years of experience ensuring client success and delivering results that transform city skylines and exceed expectations. The United Landmark Associates team is always ready to leverage their real estate expertise to provide insights at every stage of development, including strategic architectural and floorplan designs that satisfy your buyers. Contact us online or call 813-870-9519 for more information.


